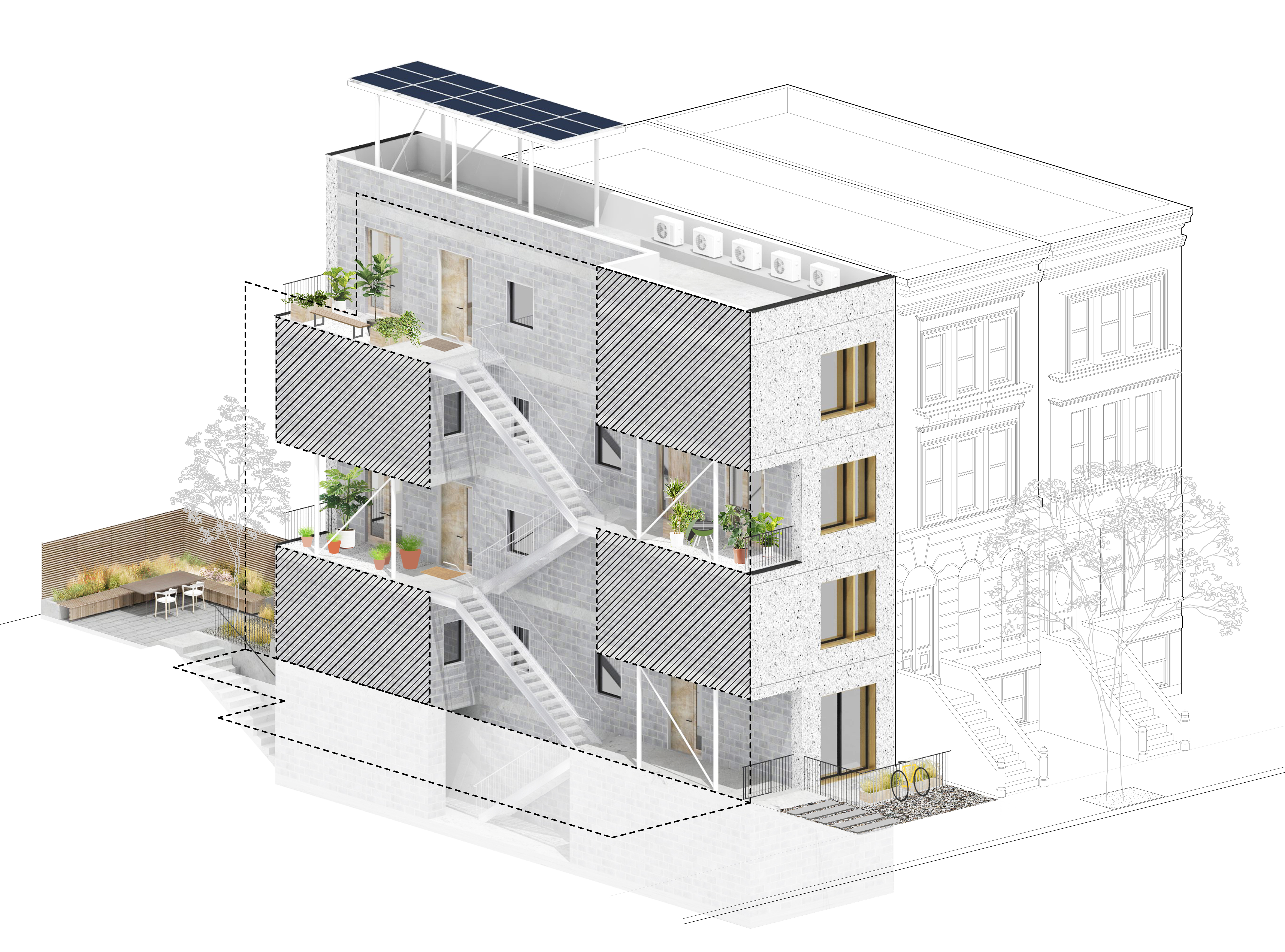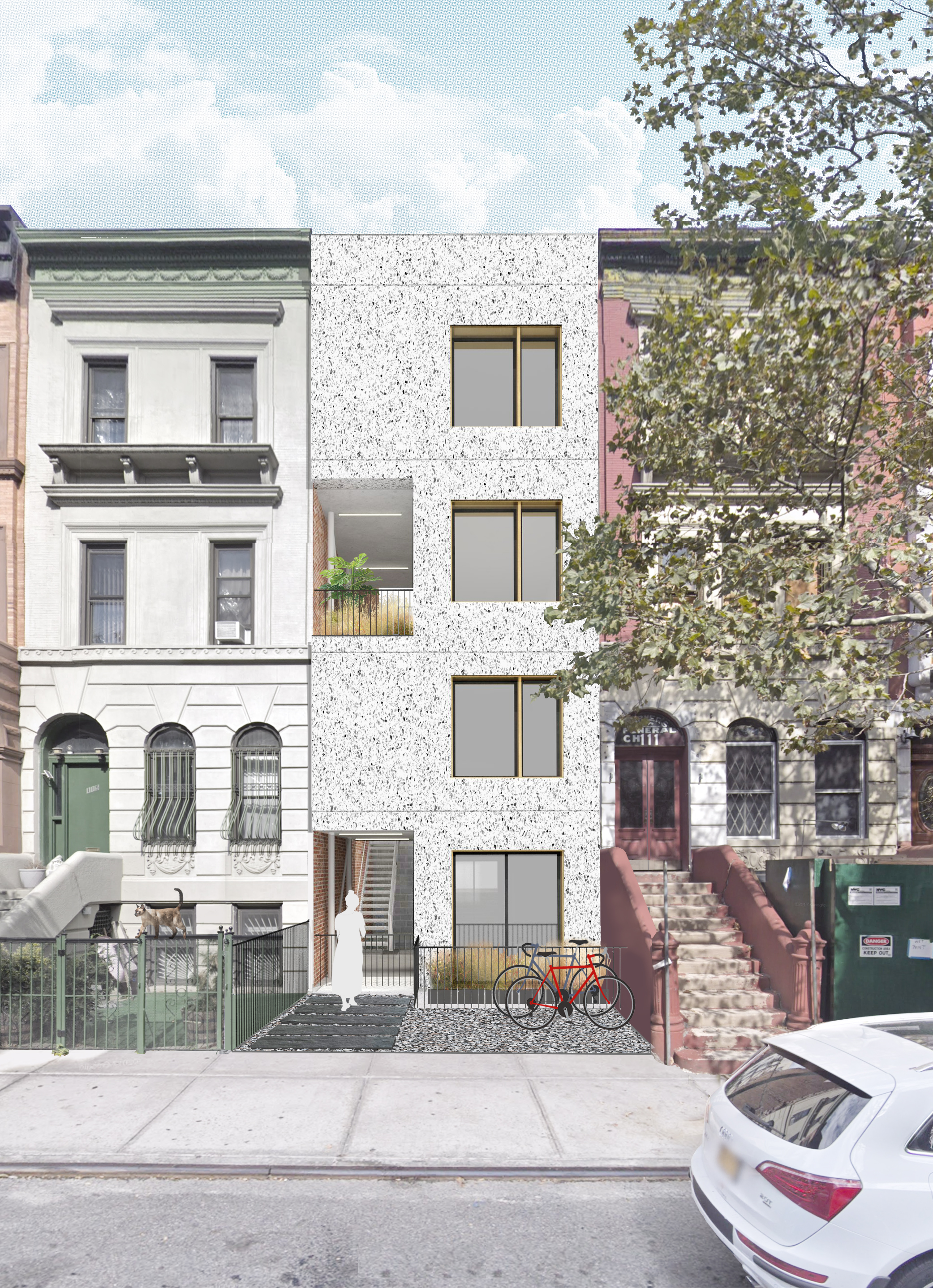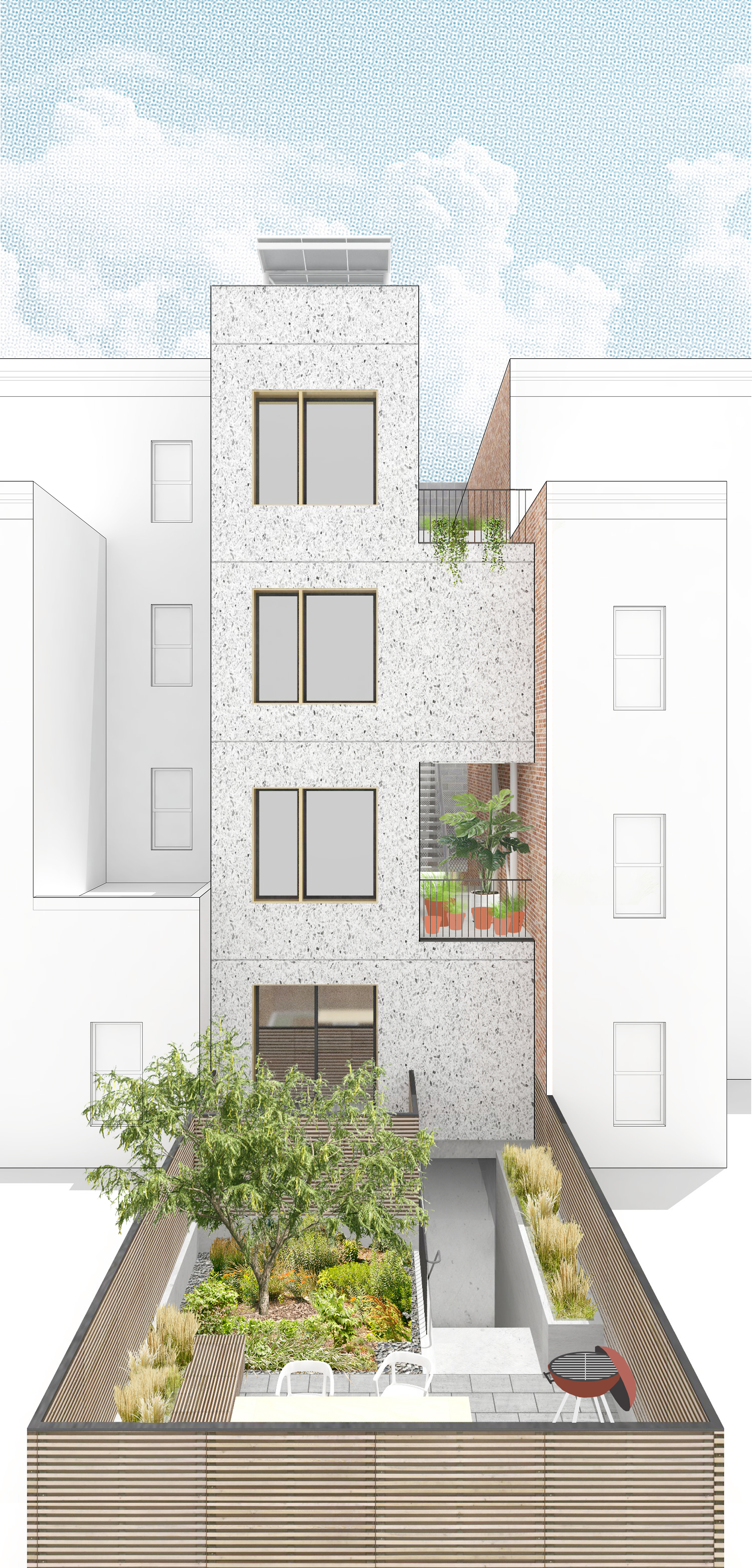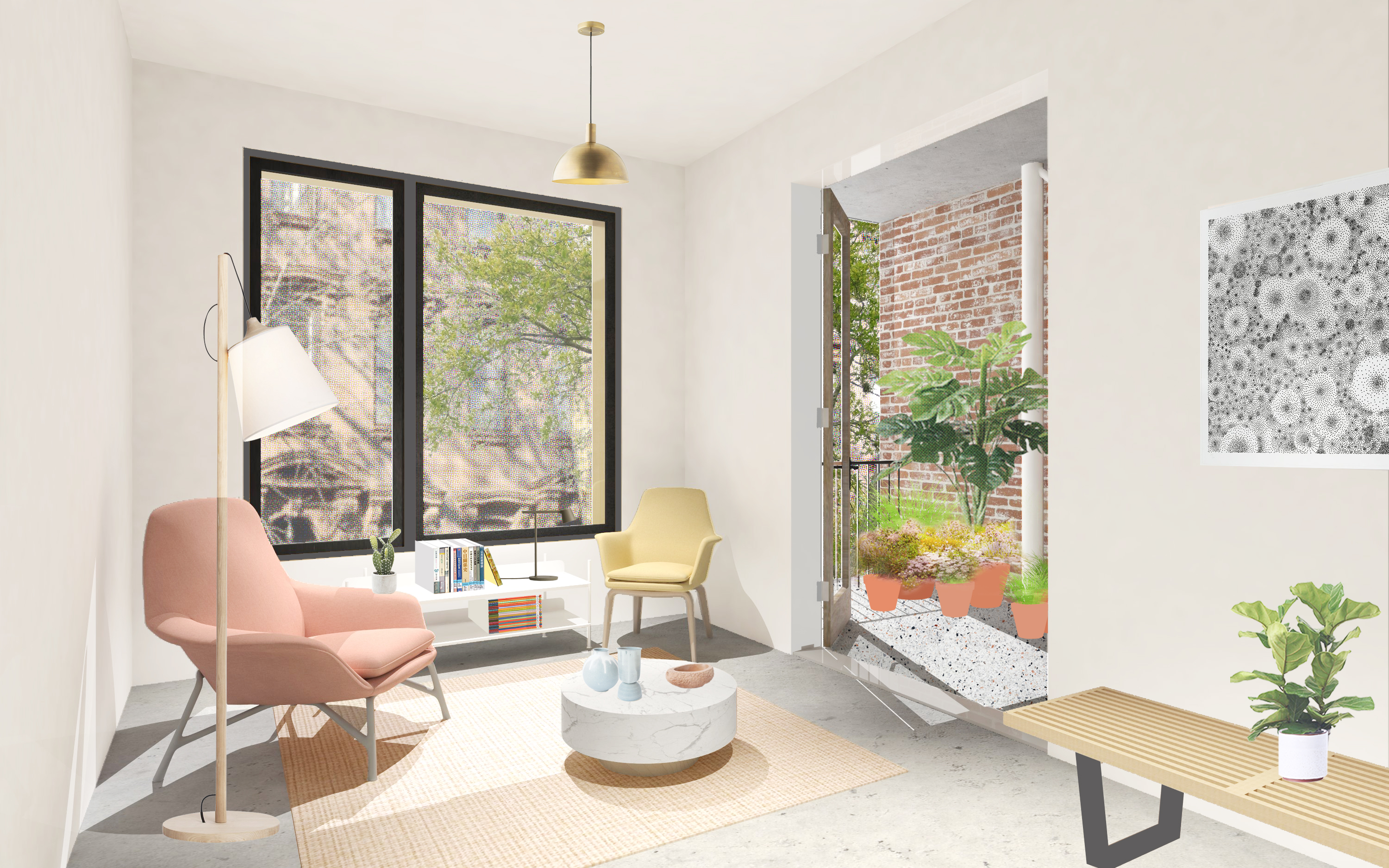Small Lot Townhouse

New York City is faced with an acute shortage of affordable, quality housing. Meanwhile, the City owns a large stock of small and oddly shaped vacant lots that do not conform to their zoning designation and have been traditionally passed over for development. Our challenge is to design a generic prototype that can flexibly adapt to different lot sizes, shapes and zoning types across a wide spectrum of neighborhoods, all while introducing strategies that improve quality and affordability.





Program: Housing
Location: New York, NY
Team: Andre Guimond, Evan Erlebacher, Harry Lam
Status: Proposal
Year: 2019