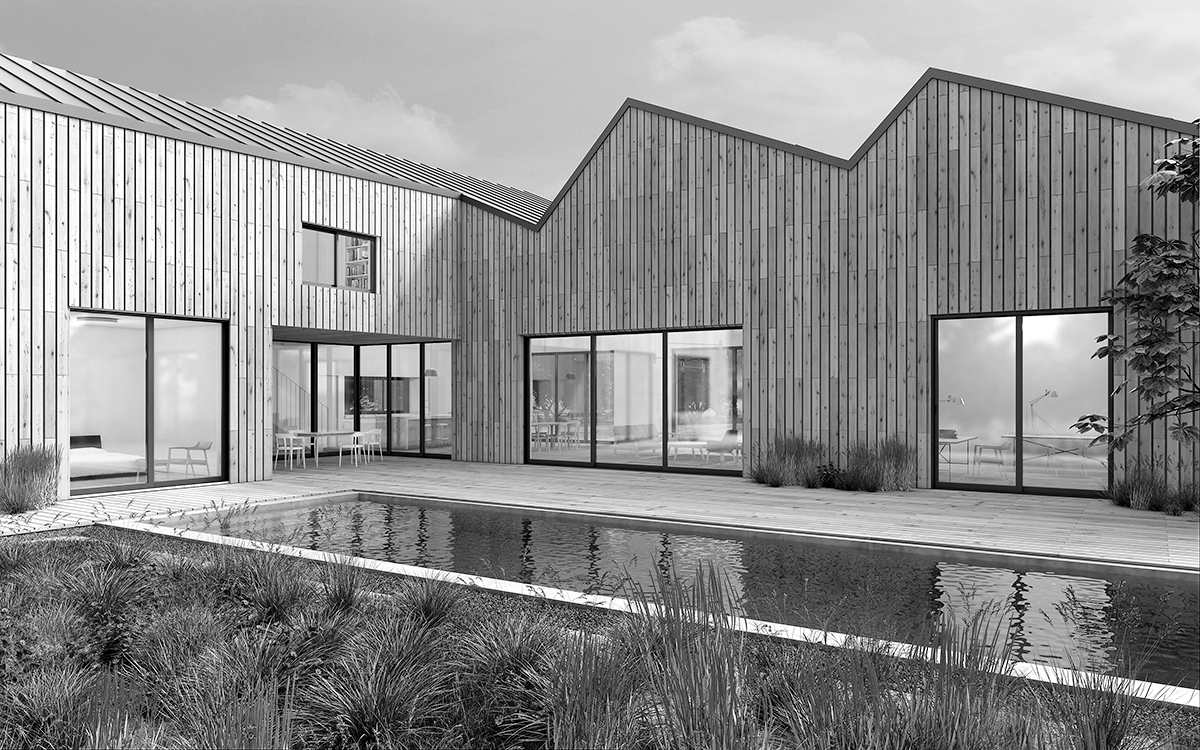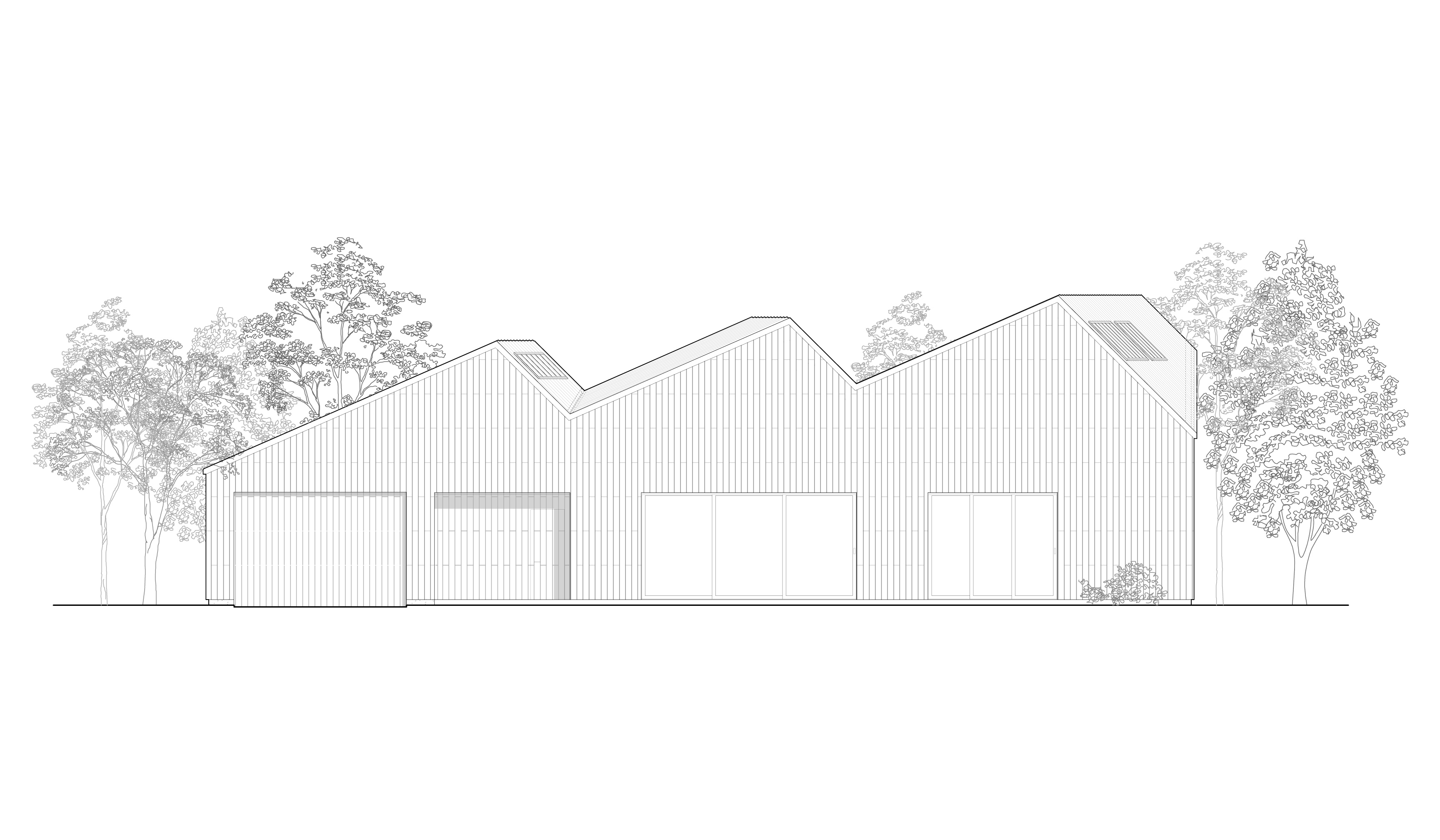Springs House

This house in the Springs neighborhood of East Hampton was designed for a retired couple who requested a new home where they could age in place. To meet their requirements, nearly all of the program is accessibly situated on a large open-plan ground floor. To make construction affordable, the existing foundation from the previous house was incorporated into the design. And to comply with strict zoning setbacks affecting building envelope, we designed a serrated roof that descends as a series of three gables that skew back-and-forth as they step down toward the southwest corner of the lot. The roof subtly bends the rules of the local architectural vernacular, simultaneously creating a contextual and contradictory relationship with the neighboring houses. As part of a cost-efficient construction strategy, the house is stick built with CNC cut lumber assembled off-site in panels, and the facade is clad in red cedar planks, a durable and economical material that is commonly used throughout the area.





Location: East Hampton, NY
Client: Private
Team: Andre Guimond, Evan Erlebacher, Harry Lam, Chang Su
Status: Proposal
Year: 2016