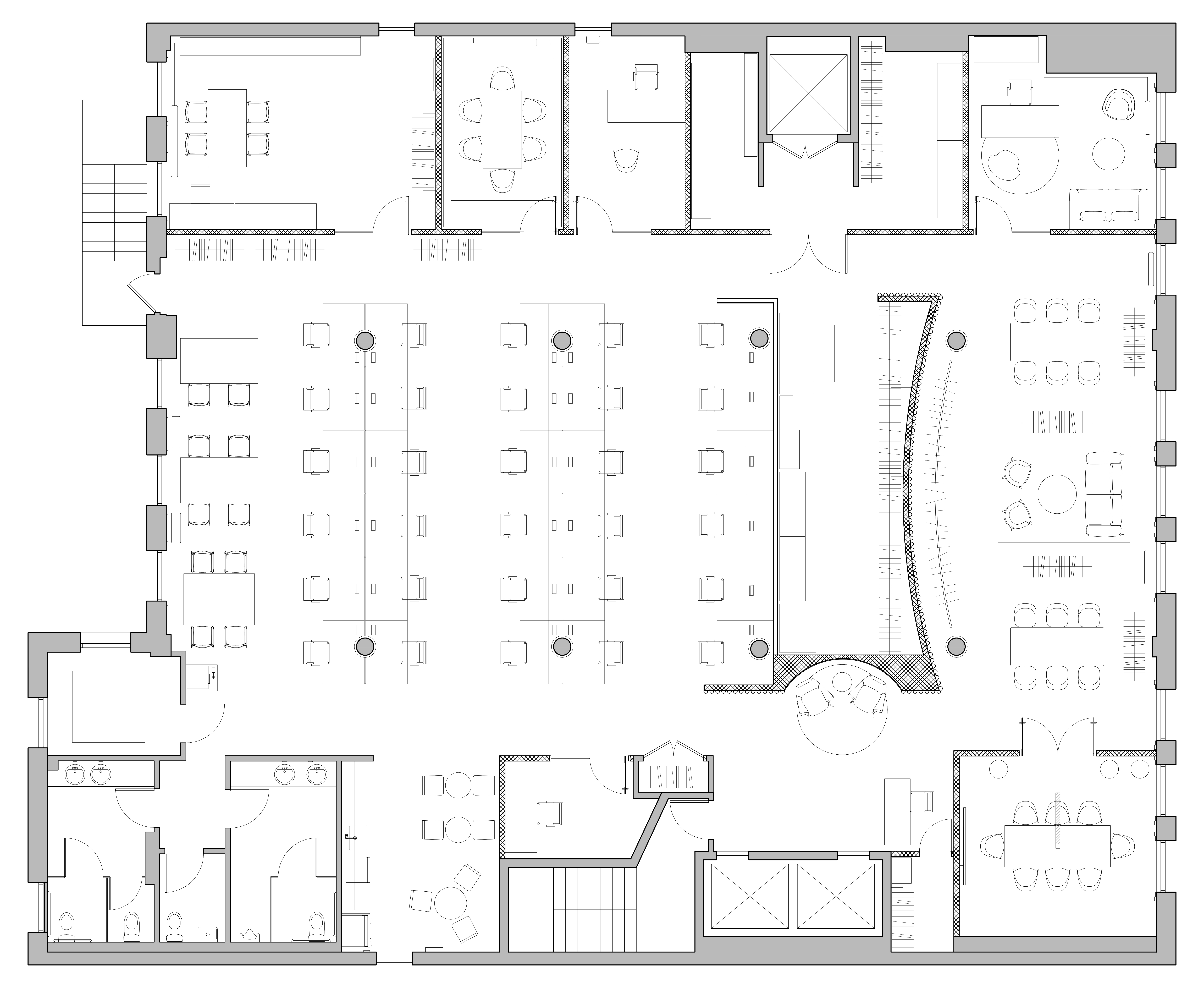Tanya Taylor Office

Andre Guimond Architects designed a new 5,000 sf office and showroom for Tanya Taylor, a growing women’s fashion brand in New York. Private offices and meeting rooms line the perimeter of the space to maximize open office space and allow flexibility for potential growth. A pleated curved wall separates the showroom from the rest of the office, setting a backdrop for their display. The restrained material palette highlights the colorful furniture and dresses to create an office that balances a simple, striking design with a functional organization of spaces.


Program: Office Space & Showroom
Location: New York, NY
Team: Andre Guimond, Evan Erlebacher, Harry Lam
Status: Proposal
Year: 2019